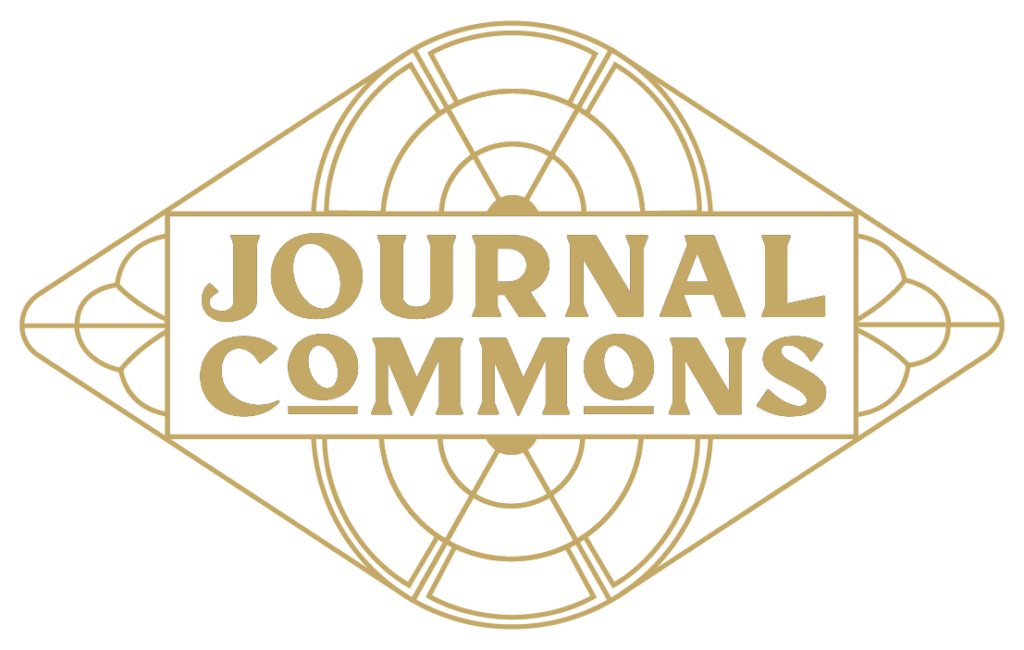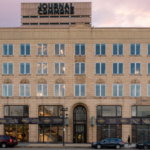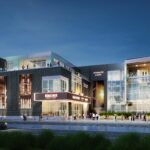Upon entering the Milwaukee Journal Sentinel building at the inception of the Journal Commons design project, remnants of the newspaper staff still occupied the offices. While the printing presses had vanished, the ambiance hummed with the energy of journalists.
The weight of the building’s storied past resonated with everyone present, evoking visions of the countless news stories that had graced its pages throughout the decades of its service.
Amidst a fiercely competitive rental market, developers focused on mixed-use and senior housing nationwide are turning to adaptive reuse to distinguish themselves. In Milwaukee, as the city endeavors to entice more residents and employers, the demand for novel and distinctive living spaces only continues to grow.
Recognizing this opportunity, J. Jeffers & Co., a prominent developer, seized the chance to infuse new vitality into the former headquarters of the Milwaukee Journal Sentinel newspaper. Collaborating with EUA and contractor CG Schmidt, they transformed the building into a dynamic mixed-use complex, blending residential and commercial elements. This visionary development, set to accommodate over 200 students and young professionals, reanimates an entire block of vacant structures while preserving echoes of the newspaper’s rich history.
Honoring the Past
The essence of Journal Commons design resides within two distinguished structures that once served as the newspaper’s home: a 1924 Art Deco building and a subsequent addition erected in 1962. Leveraging the historical significance of these towers, the development capitalized on their prestigious designations granted by the National Park Service and the City of Milwaukee.
These designations not only bestow tax benefits to alleviate a portion of the construction expenses but also impose regulations governing the extent to which the original buildings must be preserved. Consequently, substantial portions of their exteriors remain untouched, steadfastly retaining their authentic character.
Among the notable aspects of the 1962 building was its north face, which featured a screen wall concealing mechanical equipment. While adhering to the requirement of preserving this wall, our design team seized the opportunity to leverage this preexisting feature to create additional living space. Behind the wall, two stories of student housing were seamlessly integrated, with louver openings replaced by windows to accommodate the new residential units.
Safeguarding the integrity of the building’s interiors was the utmost priority throughout the development process. Everyone endeavored to retain as much of their historical charm as possible, ensuring that relics of the past remained palpable throughout the premises.
Notably, in the former press room now transformed into a parking garage, specific structural columns bear witness to the handprints of ink left by the paper’s press operators. Furthermore, a few columns proudly display identifying stickers adorned with codes like “F2,” which once aided workers in orienting themselves within the press room’s expansive floor space.
These subtle reminders of the building’s bygone era have been thoughtfully preserved, lending an air of authenticity and nostalgia to the surrounding environment.
Many fascinating historical features await within the common areas of Journal Commons, offering residents unforgettable experiences. Among these unique offerings are two phone booths, accessible from the Journal’s former lobby, providing an immersive glimpse into the past.
Another notable gem is the fourth-floor editors’ suite in the 1924 building. This distinguished space exudes an aura of timeless elegance, showcasing its original wood paneling, floors, and meticulously preserved murals that vividly depict the captivating history of printing. This suite’s intricate details and artistic expressions serve as a testament to the building’s rich heritage, inviting residents to embark on a visual journey through the annals of journalistic craftsmanship.
Making Structural Modifications
One of the most challenging aspects of the Journal Commons design involved reconfiguring an industrial building to accommodate residential spaces. Typically, industrial and office buildings have greater depth than residential structures, limiting the number of living units that can be accommodated within the existing framework while ensuring access to natural light.
To overcome this hurdle, a light well that traversed the building was implemented to effectively transform the original rectangular floor plan into a donut shape. This modification established a double-loaded corridor, with apartments on both sides facing either the street or the new internal courtyard.
The alteration maximized the number of units to meet the developer’s requirements while ensuring the apartments were appropriately sized and comfortable for residents.
The conversion of this building for residential use also presented challenges regarding circulation and emergency exits, which was resolved by constructing new staircases and elevator shafts within the 1962 building.
A substantial portion of the former loading dock floor was removed to create a ramp to the parking area below. These substantial structural changes were crucial for the successful adaptation, necessitating meticulous planning and collaboration between the engineering and contractor teams to ensure the proper reinforcement of the new openings under varying conditions.
Adapting for a Sustainable Future
Adaptive reuse projects offer the opportunity to create distinctive and appealing apartments and mixed-use communities. They also attract millennials and Gen Z residents who prioritize environmental sustainability.
Likewise, in the case of senior housing developments, such projects are valued by employers with a focus on sustainability. The emerging generations of renters and employees seek to reside and work in places that align with their environmental values, making adaptive reuse projects an ideal choice. Compared to new construction, these projects capitalize on the existing embodied carbon within structures, leverage urban infrastructure, and provide a stronger case for enhanced public transportation and walkable cities.
Moreover, projects like Journal Commons revitalize the city’s most iconic buildings and offer them a new lease on life.
Adaptive reuse represents a win-win situation for all project stakeholders and the broader community, and they are undeniably enjoyable endeavors. As architects and custodians of the built environment, it is inspiring to preserve these buildings, discover innovative ways to adapt new programs to their existing floor plans and celebrate their unique characteristics and histories through thoughtful design.
Read the full story: Below the Fold: Digging Deeper Into the Design of Journal Commons







